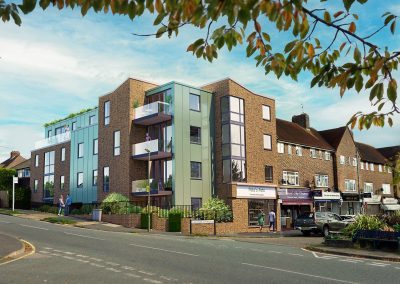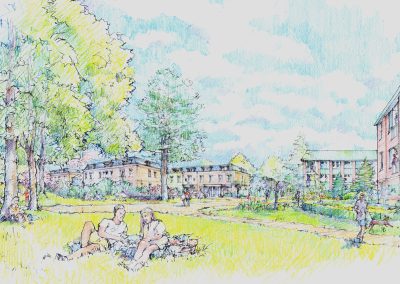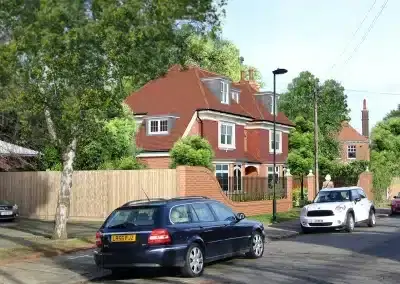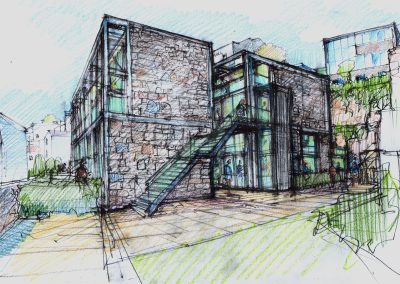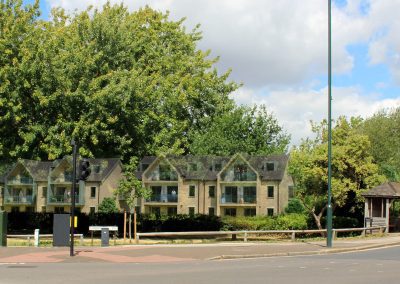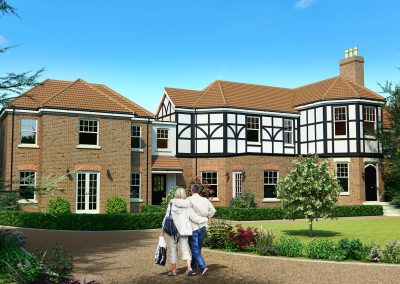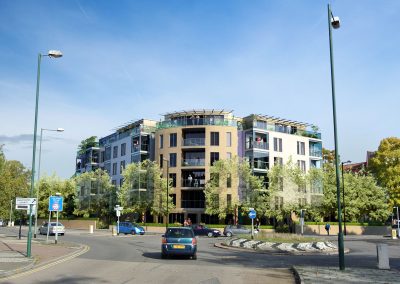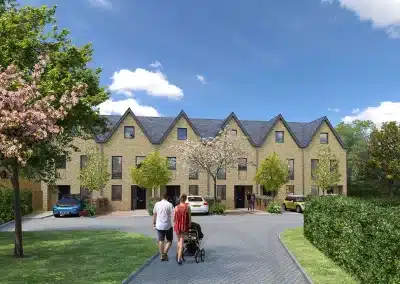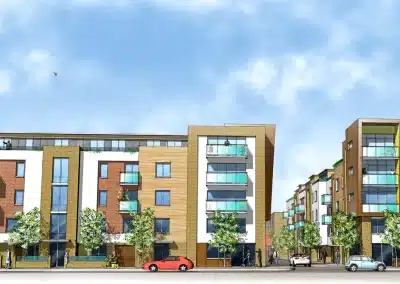Residential / Mixed Use
PAC Design have a broad experience of a wide range of building types.
Residential and Mixed Use
One of PAC Design’s specialities is in producing hand drawn perspective views (alongside site layouts, plans and other images), to enable clients and planners to understand the proposals from the concept stage and its development through the planning process. This can be particularly useful at planning committees where attractive hand drawn images are welcomed
Often, a hand drawn image serves as a warmer, more attractive alternative to computer generated images. They can be prepared quickly and at short notice, and without the high costs of CGIs. Coloured visualisations also serve in the marketing of the units after consent has been obtained
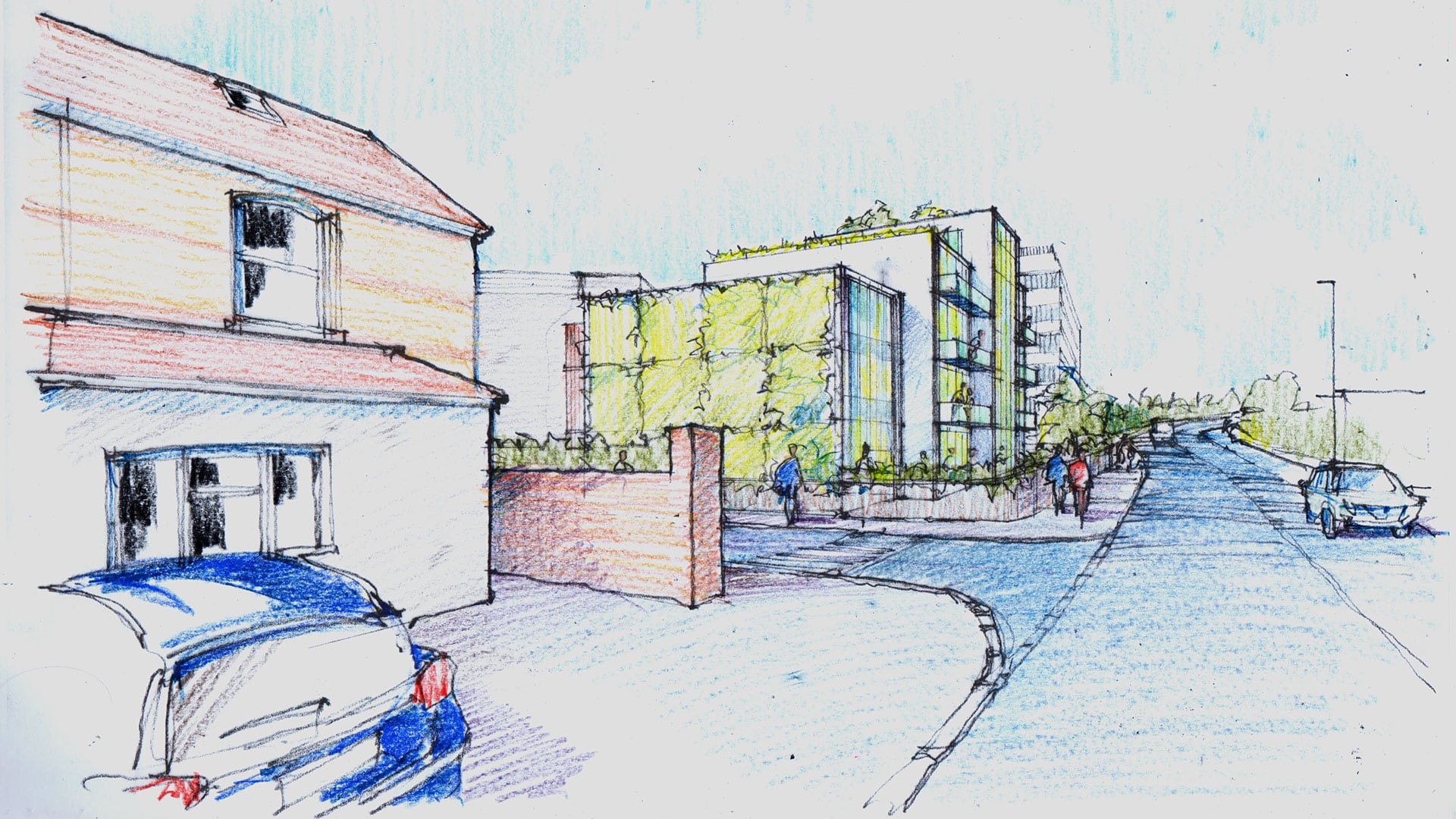
Hand Drawn Visualisations
Overview of key considerations for planning applications for residential and mixed-use developments:
Residential Elements
- Number and mix of housing units (family-sized, flats etc)
- Affordable housing percentage in line with local policy
- Floor plans illustrating room sizes and storage
- Noise mitigation separations between units
- Visual and acoustic privacy measuresAdequate outdoor amenity
- space per unit
- Sufficient parking and bicycle spaces
Mixed-Use Components
- Description of intended commercial uses (retail, office etc)
- Location of uses indicated on floor layouts
- Hours of operation, deliveries and servicing
- Ventilation provisions
- Signage and shopfront treatments
- Business parking allotments
- Secure residential access and circulation
General
- Building heights, massing, materials and finishes
- Landscaping details
- Sustainability credentials (energy, water conservation features)
- Community integration (public spaces, connections)
- Sun/daylighting study, shadow diagrams
- Supporting technical assessments (transport, drainage etc)
Let us know if you need any other specific guidance in preparing the planning application drawings and reports!
FREE INITIAL CONSULTATION
Need a sketch proposal?
Looking for site optimisation?
Need help with site planning?

