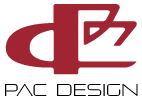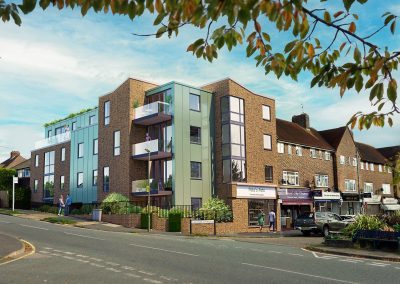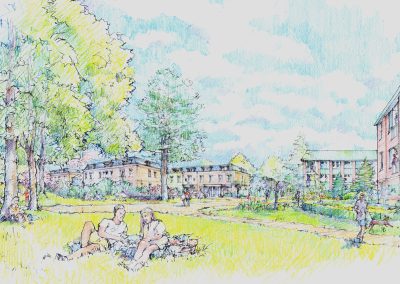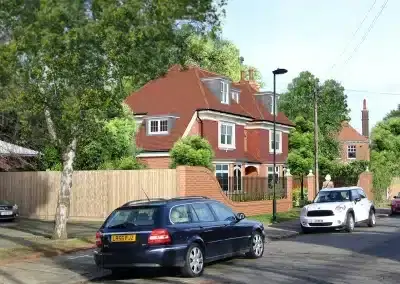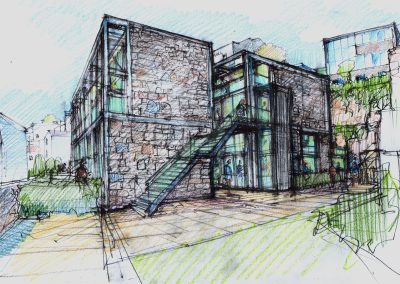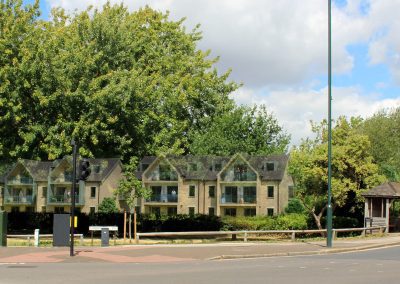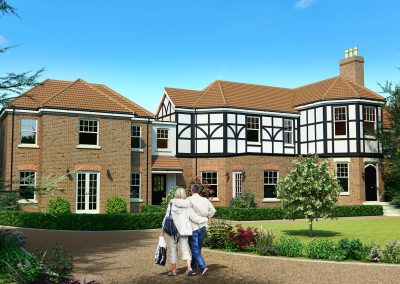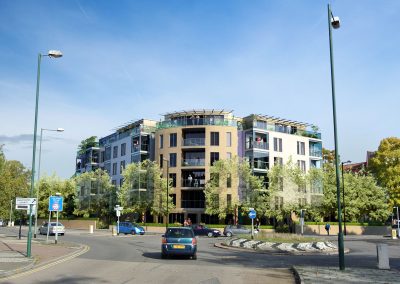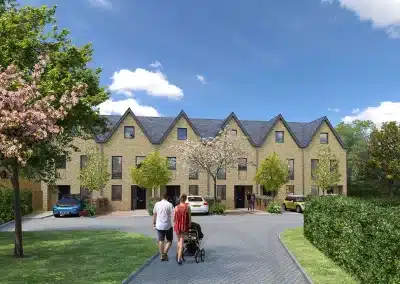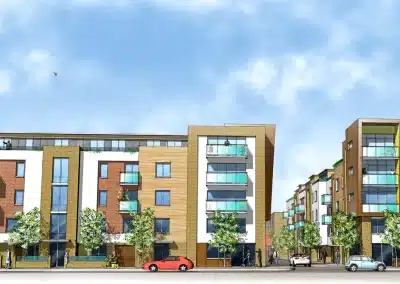Extensions & Conversions
One of PAC Design’s specialities is in producing hand drawn perspective views (alongside site layouts, plans and other images), to enable clients and planners to understand the proposals from the concept stage and its development through the planning process. This can be particularly useful at planning committees where attractive hand drawn images are welcomed
Often, a hand drawn image serves as a warmer, more attractive alternative to computer generated images. They can be prepared quickly and at short notice, and without the high costs of CGIs. Coloured visualisations also serve in the marketing of the units after consent has been obtained
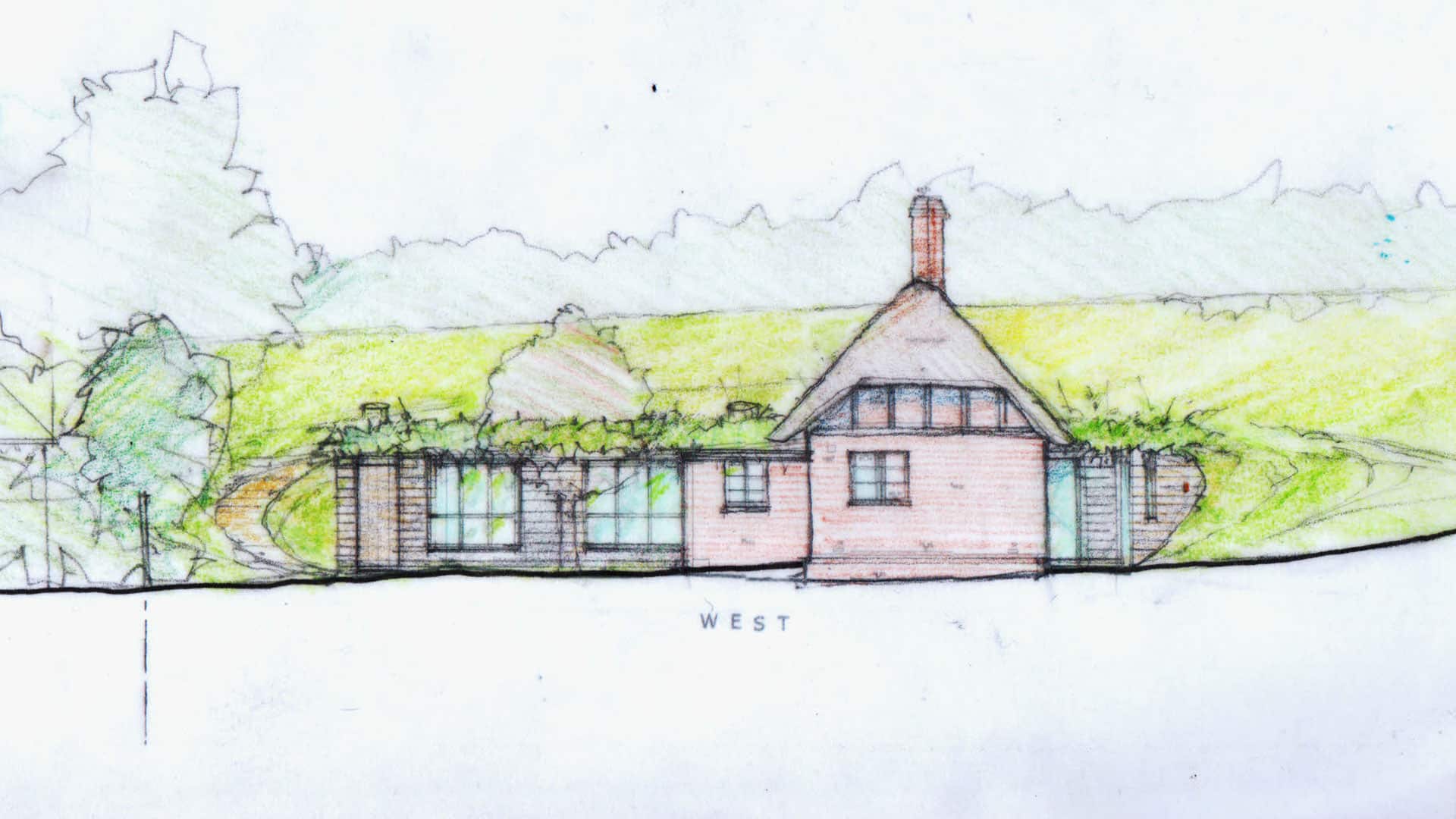
Hand Drawn Visualisations
Overview of consideration for preparing planning applications for home extensions and conversions:
Review local plans and policies.
- Make sure your proposal complies with the council’s guidance on size limits, height restrictions, privacy, parking requirements, and acceptable materials for the neighbourhood.
Engage with neighbours.
- Talk with adjoining property owners first to address any concerns about loss of privacy, light obstruction, or construction impacts. Their objections can hold up the application.
Include an existing and proposed floor plan.
- Show how the extension or conversion adds space and indicate how each room will be used (e.g. kitchen, bedroom).
Provide elevation drawings.
- Illustrate what the addition will look like from all sightlines – front, sides and rear. Include proposed materials and finishes.
Add a site/block plan if relevant.
- For larger extensions, show how it fits within the overall property, setbacks and distances to boundaries. Mark parking spaces.
Include a construction management plan.
- Outline how you will handle material storage, waste removal, worker parking, noise/dust control. This shows consideration for neighbours.
Submit all necessary technical reports.
- Depending on the scope, drainage plans, tree reports, flood risk assessments, etc. may be needed.
Let us know if you need any advice tailored to your specific extension or conversion project!
FREE INITIAL CONSULTATION
Need a sketch proposal?
Looking for site optimisation?
Need help with site planning?
